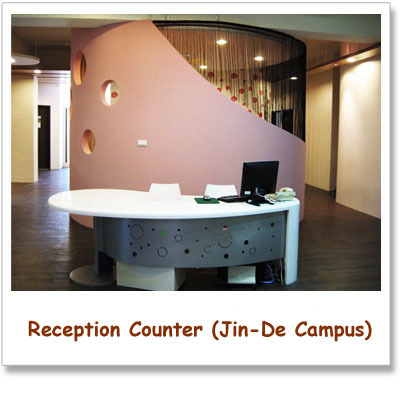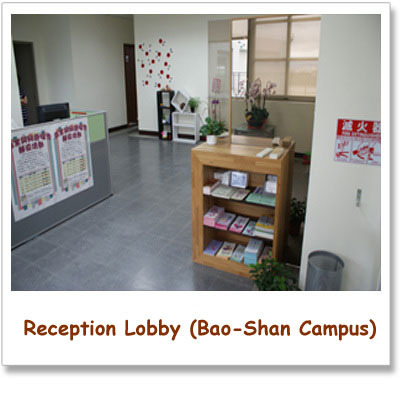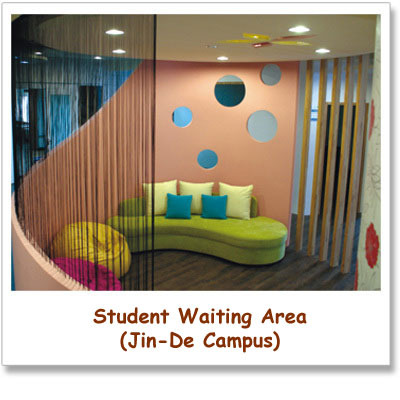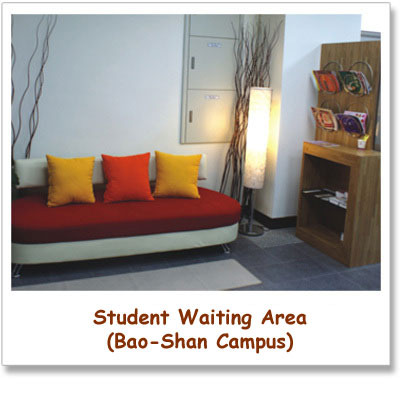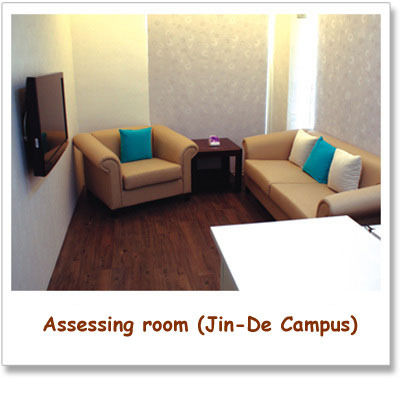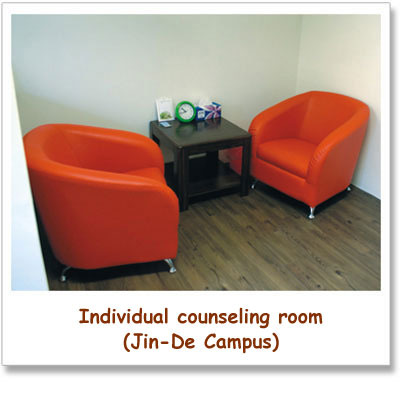Environment of the Center


|
*Facilities of Counseling Area The Office in Jing-de Campus is located in B1, 2F and 4F West Wing of the General Building in the north-east corner of the Jing-de campus, with total floor surface of approximately 610 square meters. The interior layout plan is as follows: l Office for administrative staff and reception desk l Student activities area l Student waiting area l Staff discussion work area l 1 general affairs office l 1 pressure test room (with 5-channel physiological feedback instrument and relaxation instrument) l 3 group counseling rooms l 8 individual counseling rooms l 1 exposition room/meeting room l 1 equipment room l 1 volunteers’ office l 2 storage rooms The Office in Bao-shan Campus is located in 4F of Teaching Building 2 in the Bao-shan campus, with total floor surface of approximately 142 square meters. The interior layout plan is as follows: l Office for administrative staff and reception desk l Student waiting area l Meeting room l 1 archive room l 1 group counseling room (with relaxation instrument) l 2 individual counseling rooms *In terms of software equipment, the center is equipped with various copyrighted psychological tests that can be conducted in accordance with the students’ needs
|
|
|||||||
